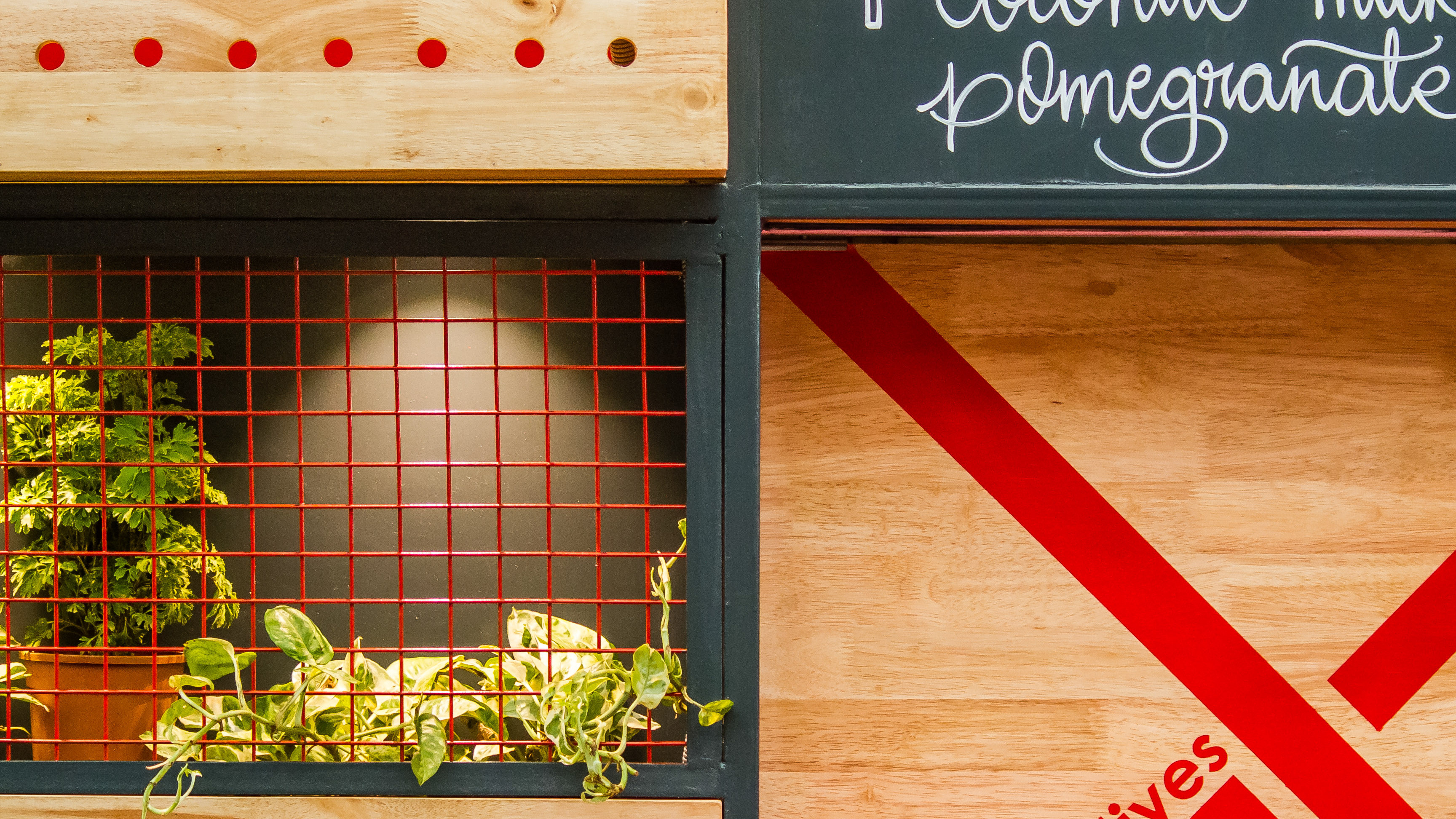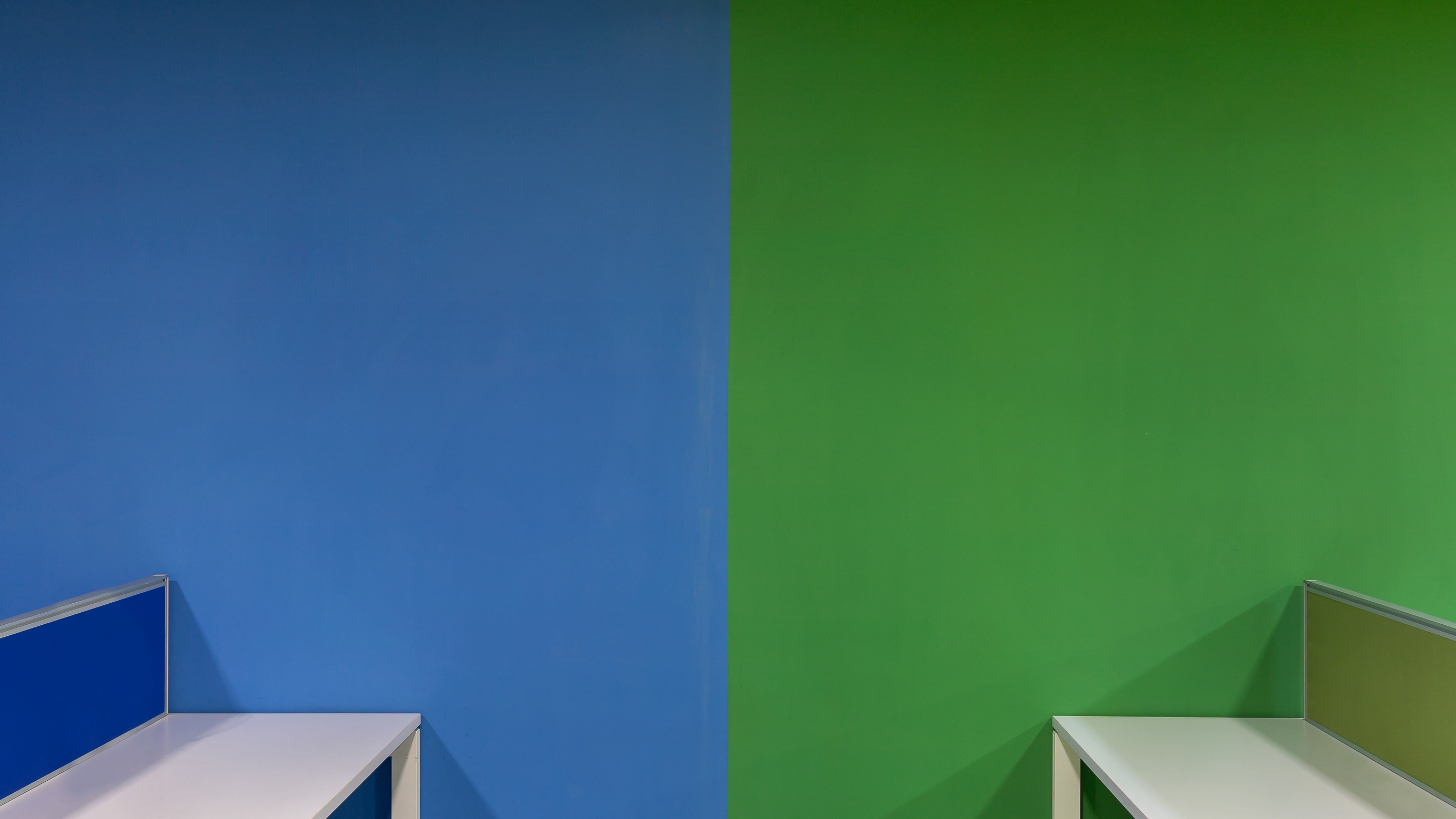Site: 5th Avenue, New York, NY, USA
Area: 2540 sqft.
Status: Idea, December 2018, New York School of Interior Design
Subject: Brick&Mortar Store for SkinFood, an E-commerce Brand
Softwares: AutoCAD, Sketchup, Vray, Photoshop
The inspiration for the design comes from the ‘tree-house’ but is incorporated within the space using modern elements and materials. The aspect of nature is brought out through display fixtures mimicking tree forms. The store is divided as per the brand’s 12 product categories, each being displayed in a ‘cluster’. The design is modern, minimal and straightforward to highlight the simplicity of the products being sold. The space acts like a tree-house with rafters & louvers representing growth, which join the ceiling and branch out to the facade of the store, bringing the outside in. The in-store scrub bar on the mezzanine floor is where customers can learn to make their own natural mixtures. The area is designed to help the customer learn about the ingredients and make their own mixes.
ENTRANCE
INTERIOR
SCRUB BAR




